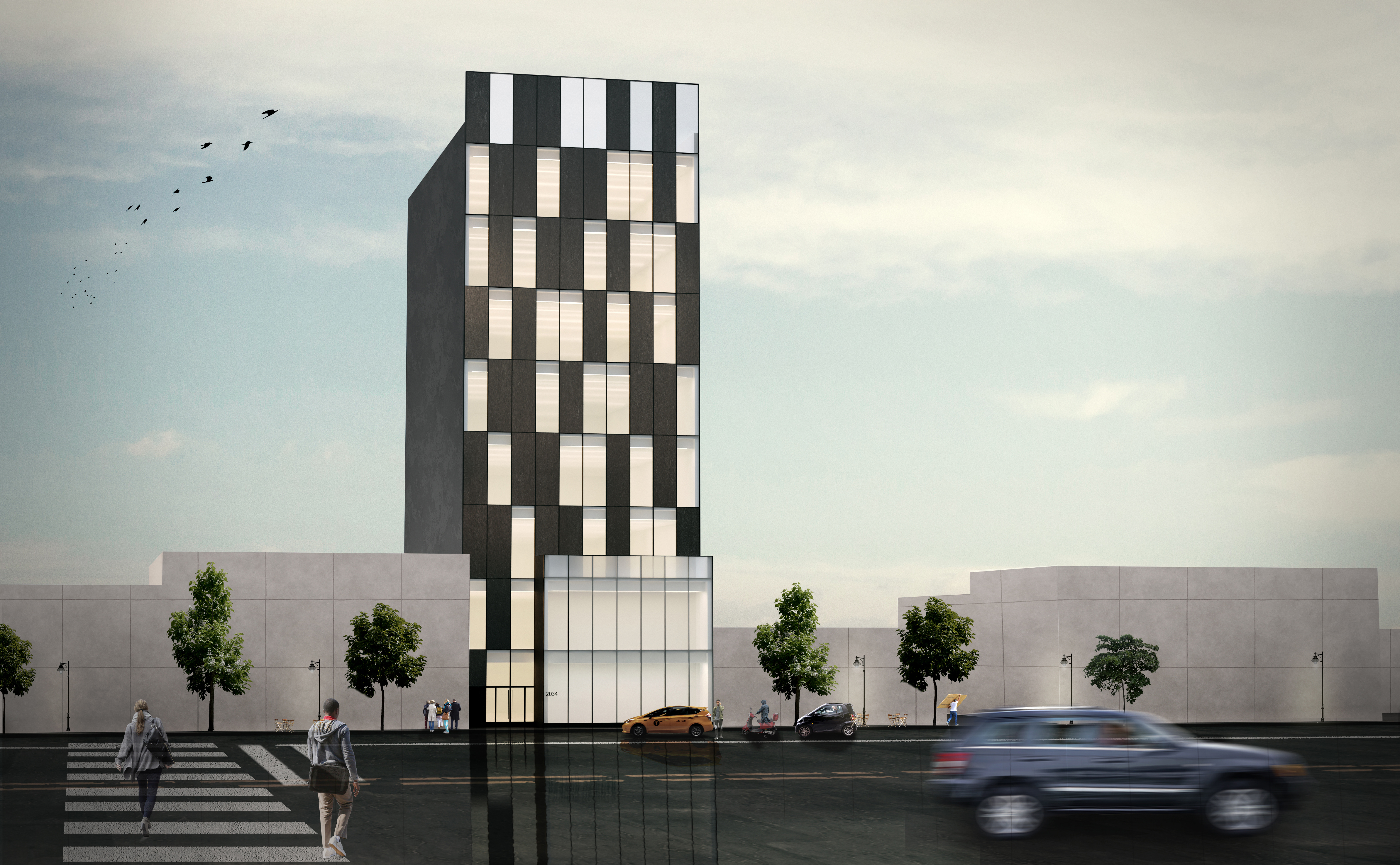
community place
Morris Heights, Bronx, NY
32,500 sf
8-stories
Arketekcher completed a feasibility study and concept design for an 8-story, 32,500 sf community building in the Bronx. The preliminary design utilizes a budget-conscious facade treatment, with a window wall system on the upper floors, and hybrid curtain wall on the base. The result is a design that marries budget constraints and a sharp design to attract tenants.
We are also collaborating with the owner to attract a community facility tenant that will provide a needed resource for the community, while helping to fund the development. Interested tenants include a childcare provider, medical facility and dental practice. The project will move into full architectural services once a tenant is secured.
32,500 sf
8-stories
Arketekcher completed a feasibility study and concept design for an 8-story, 32,500 sf community building in the Bronx. The preliminary design utilizes a budget-conscious facade treatment, with a window wall system on the upper floors, and hybrid curtain wall on the base. The result is a design that marries budget constraints and a sharp design to attract tenants.
We are also collaborating with the owner to attract a community facility tenant that will provide a needed resource for the community, while helping to fund the development. Interested tenants include a childcare provider, medical facility and dental practice. The project will move into full architectural services once a tenant is secured.