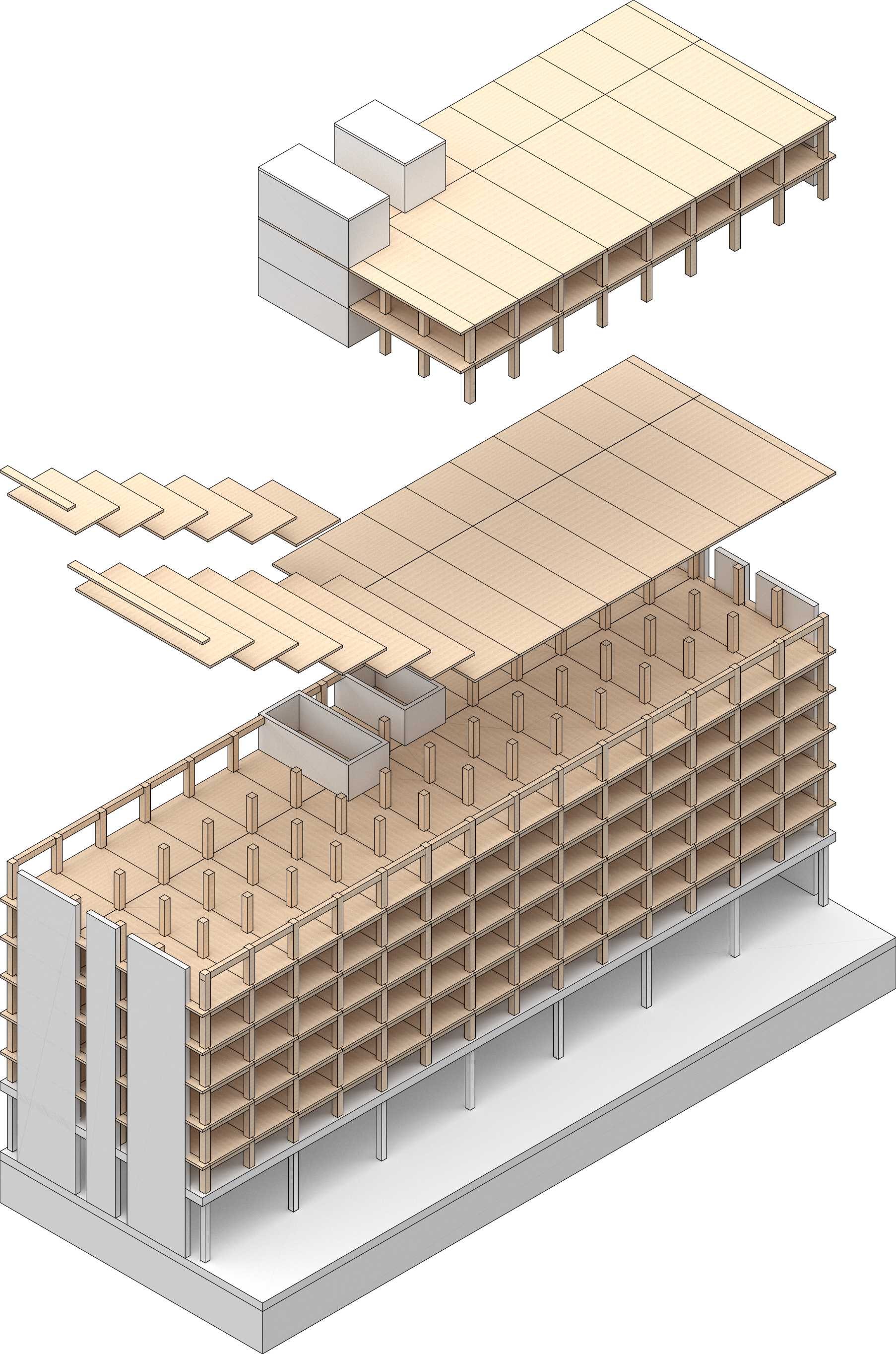



Green Haven
Mott Haven, Bronx, NY
Multifamily Development
97,500 sqft | 9 stories | 89 units
Design Proposal
Scope + Details
- 88 affordable units plus 1 super unit for a total of 89 units.
- All units will be affordable at 70% of AMI or below
- 30 units are set aside as supportive for frail and elderly
- 2,500 SF ground floor family and youth center
- 2,500 SF rooftop greenhouse
- 30 below grade parking spaces
- Mass timber constructionPassive House principles and design
- Geothermal Heating and Cooling
- Solar Photovoltaic Panels
- Mural on side of the building by local artist
Role: Associate Architect
Collaborators:
Alex Gorlin Architects, Architect
Knippershelbig, Structural Engineer
Esther Stimphat, Muralist