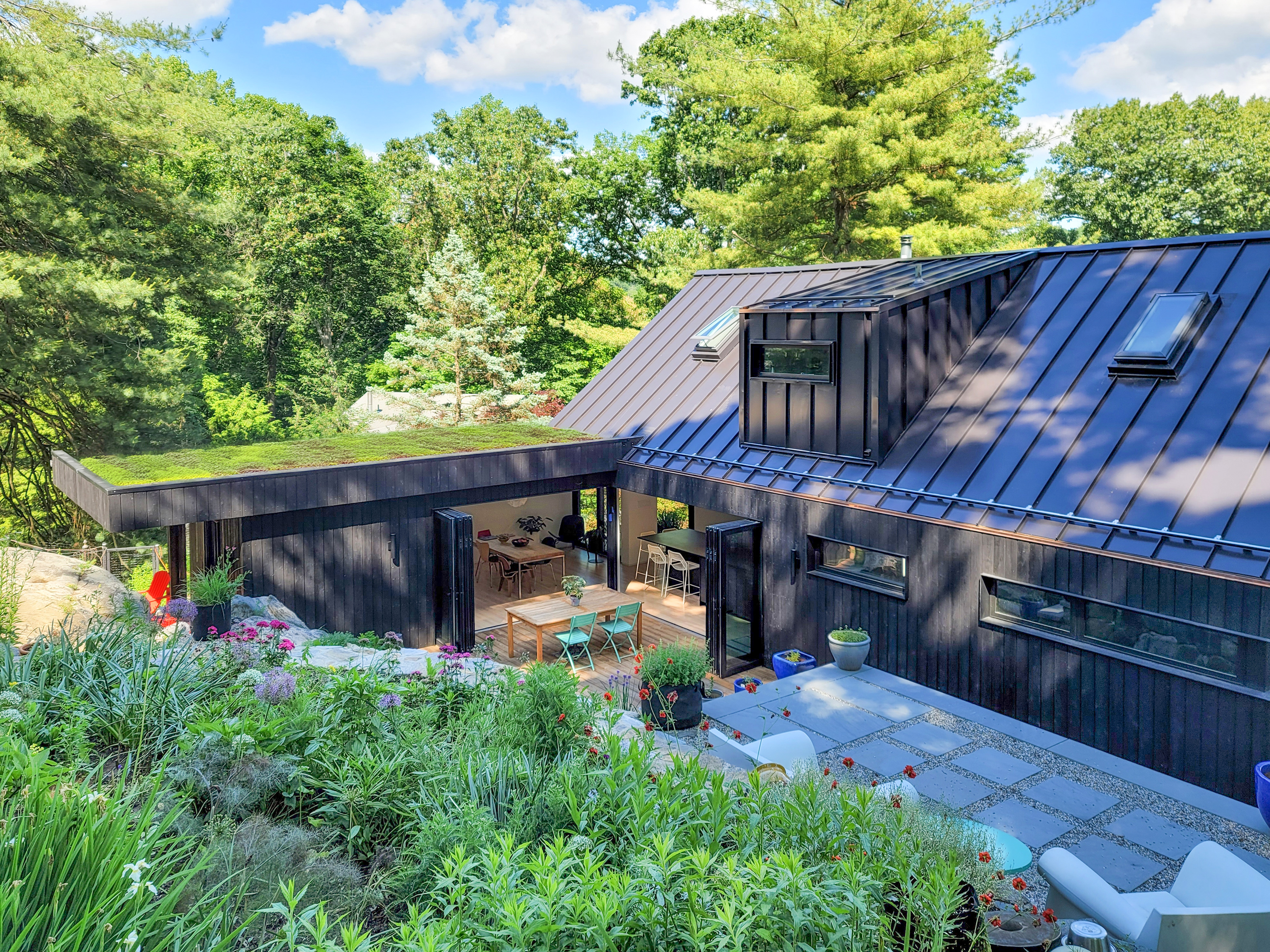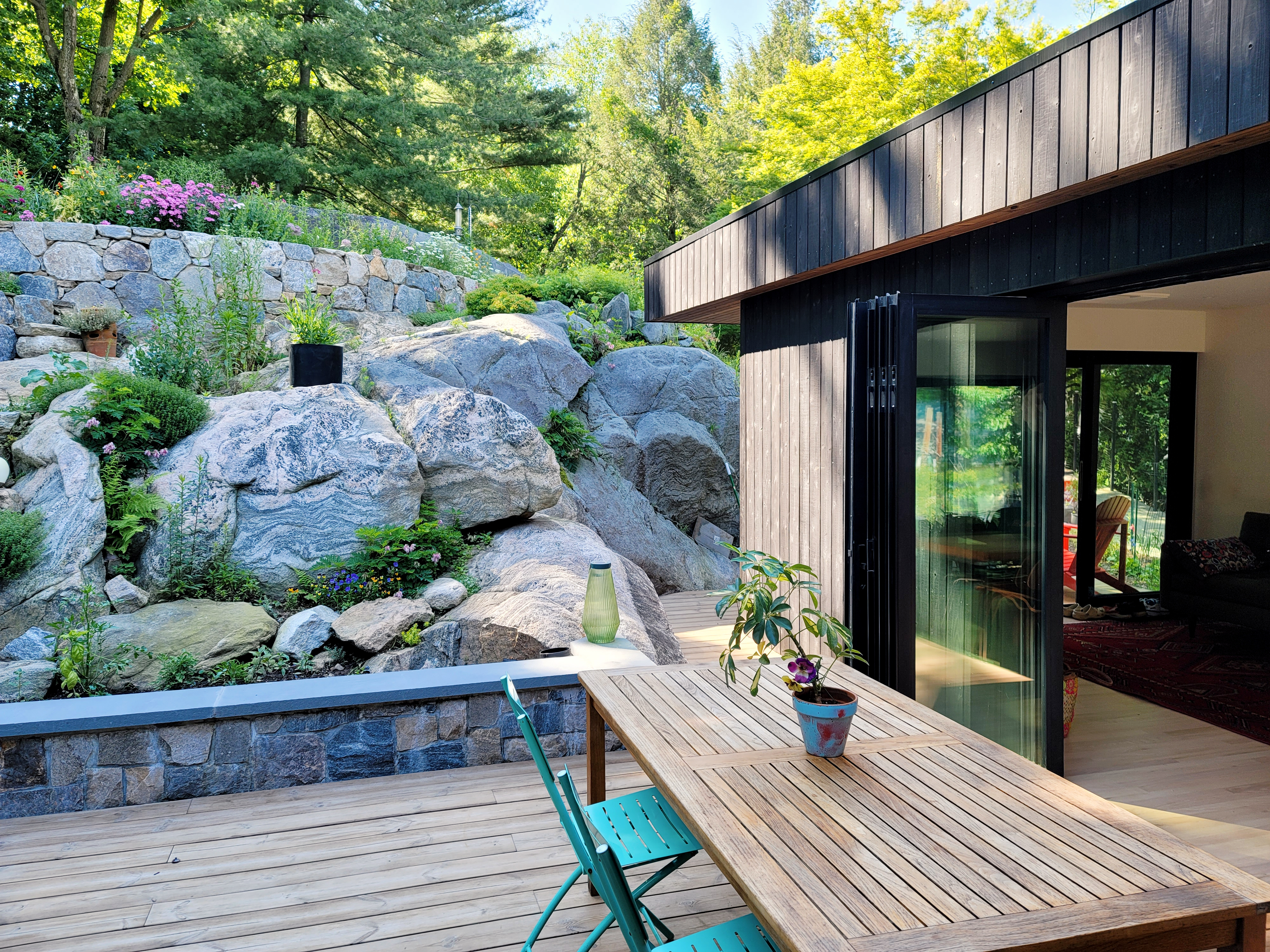Hastings House

Location
Hasting-On-Hudson, NY
Typology
Private Residence | Renovation & Addition
Size
2,500 sf
Status
Completed
![]()
![]()
Hasting-On-Hudson, NY
Typology
Private Residence | Renovation & Addition
Size
2,500 sf
Status
Completed


Our reimagining of Hastings House combines bold design elements with thoughtful functionality, centered around a 300-square-foot addition and interior renovation. New panoramic doors open the entire kitchen and addition to an expansive outdoor deck framed by mature gardens, creating effortless indoor-outdoor living. The exterior is reclad in striking Shou Sugi Ban wood and stucco, complemented by a sleek metal seam roof. Designed to meet strict budgetary constraints and a carefully coordinated phasing plan, the project is currently under construction and on track for completion this spring - just in time for the homeowners to enjoy their transformed space.
Designed within strict budgetary constraints and a carefully coordinated phasing plan, the project is complete after several years.