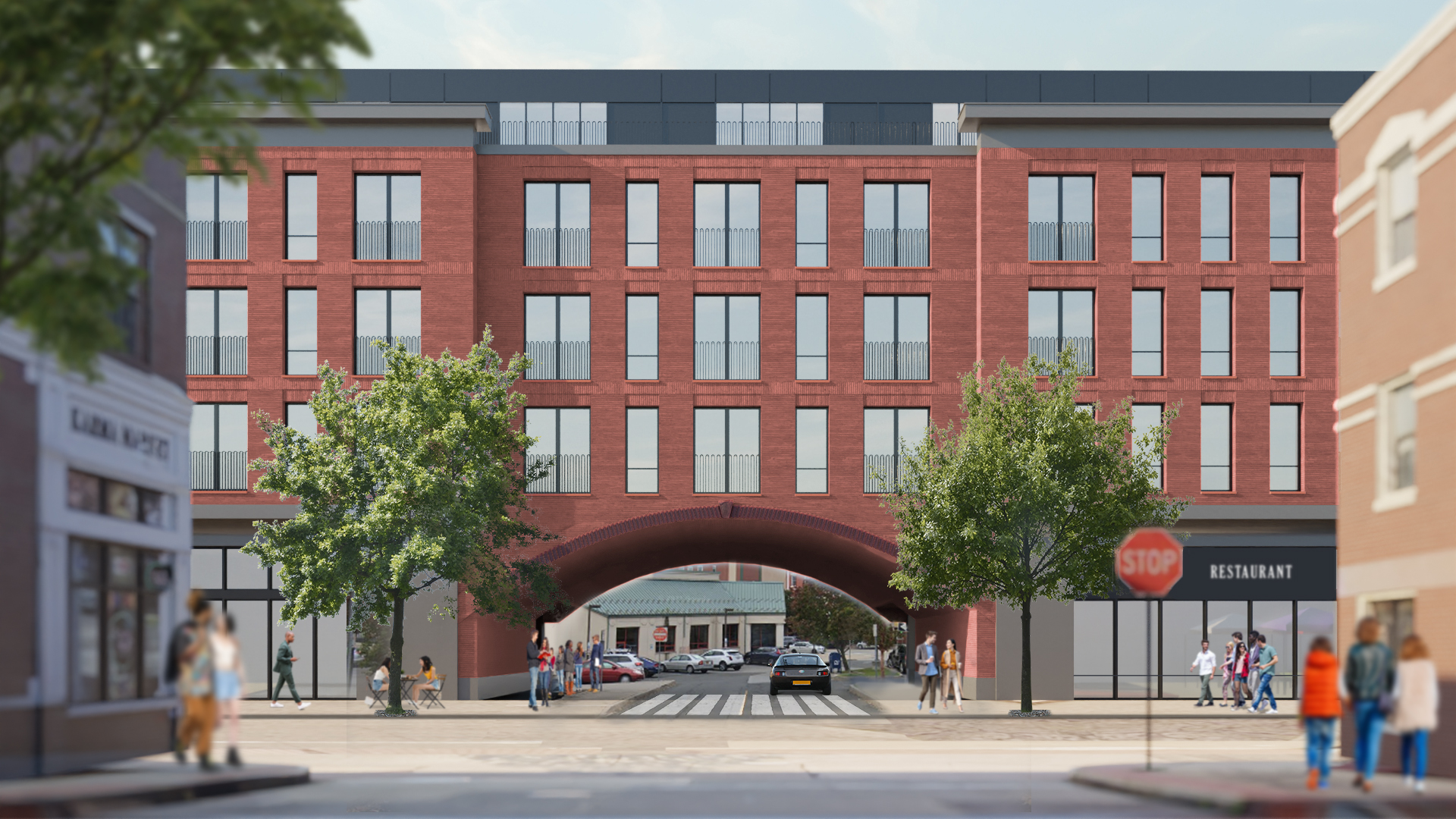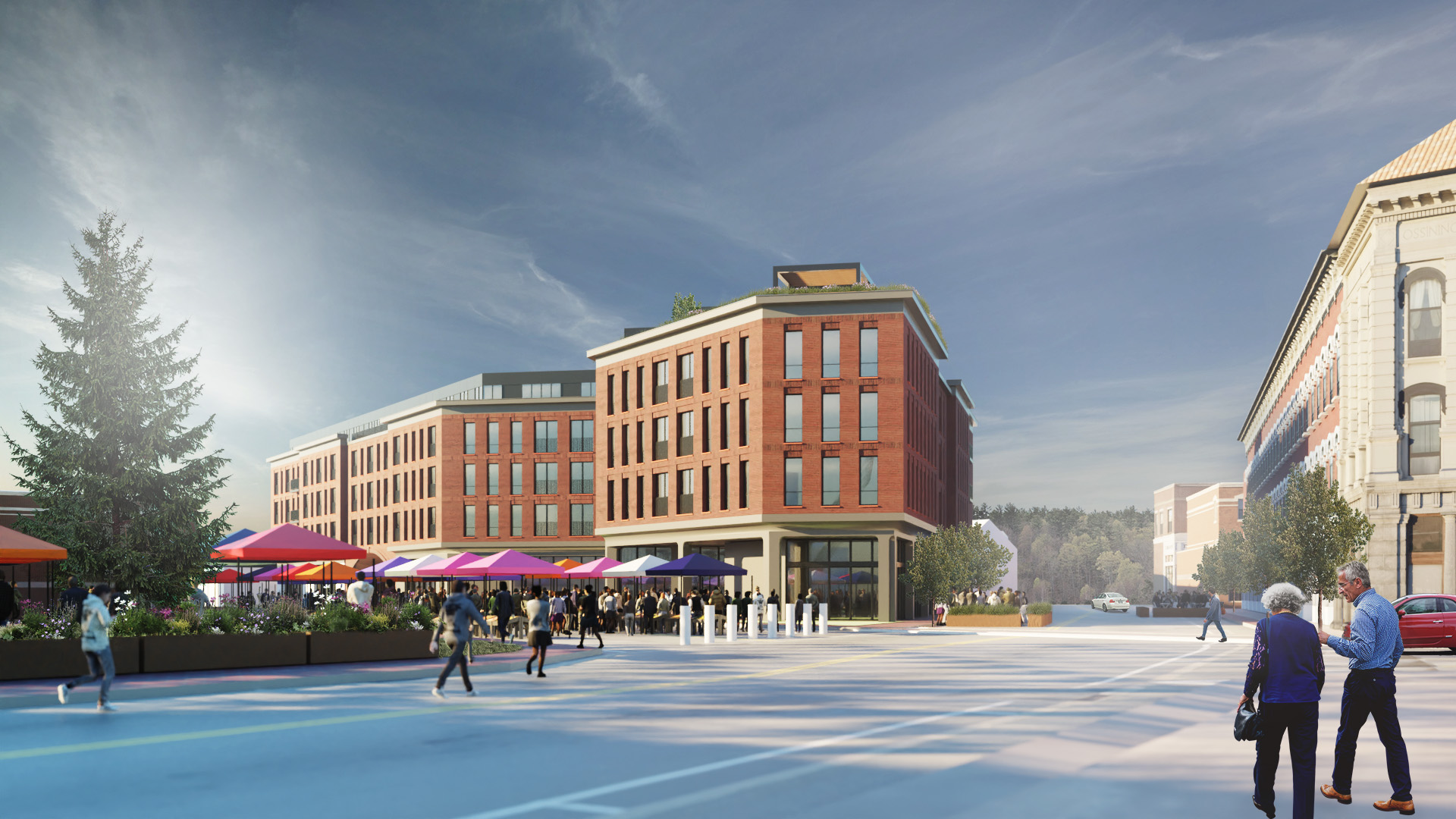Spring On Main

Location
Ossining, NY
Type
Mixed-Use Rental | New Construction
Size
175,000 sf | 5 stories | 110 units
Status
In Progress | Schematic Design
Client
WBP Development
![]()
Ossining, NY
Type
Mixed-Use Rental | New Construction
Size
175,000 sf | 5 stories | 110 units
Status
In Progress | Schematic Design
Client
WBP Development


Arketekcher is leading the design of Spring On Main, a 175,000 SF, five-story mixed-use development in downtown Ossining, NY. The project will introduce 110 rental units, including 11 affordable units for households earning up to 80% AMI, with a mix of one- and two-bedroom apartments. Residents will enjoy 8,800 SF of amenities, including a roof deck with expansive views of the Hudson River. A 137-space parking garage will support both residents and visitors.
8,000 SF of new retail space will strengthen the village’s Main Street, while major enhancements to the adjacent Market Square, Ossining’s central public space, will reinforce the vibrant downtown.
Ossining’s rich architectural heritage shaped the design approach. The brick façade complements the Downtown Ossining Historic District, while a new passageway between Maple and Main Streets, framed by an archway inspired by the Croton Aqueduct double arch, improves connectivity and strengthens the area’s historic character.
Selected through a competitive village-wide RFP process, Arketekcher is providing full architectural services and leading the project toward site plan approval.
