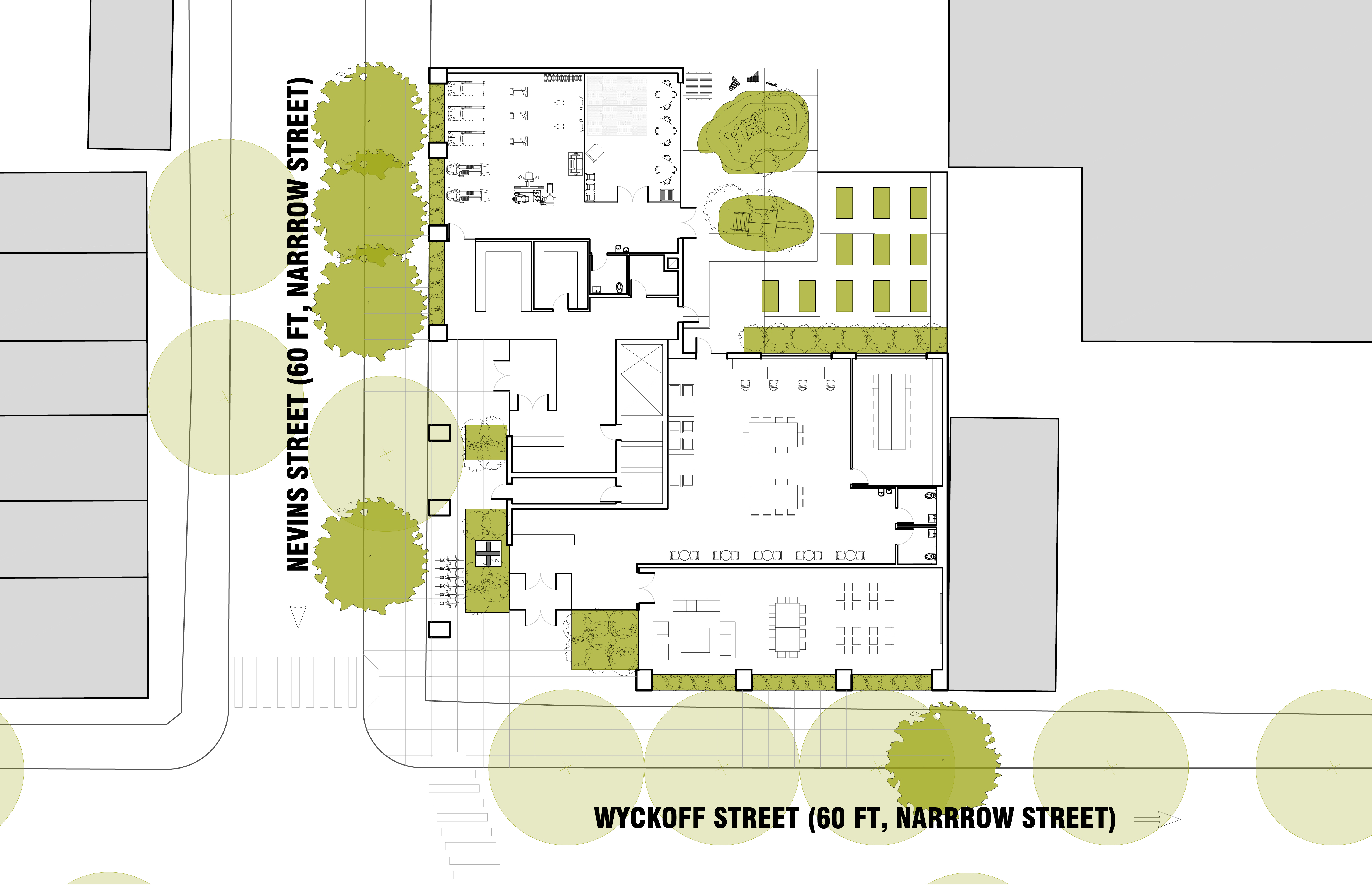VISIONS Brooklyn

Location
Brooklyn, NY
Type
Affordable Rental & Community Facility | New Construction
Size
76,500 sf | 8 stories | 80 units
Status
In Progress | Design Proposal
Client
SMJ Development | Fifth Avenue Committee
![]()
![]()
![]()
Brooklyn, NY
Type
Affordable Rental & Community Facility | New Construction
Size
76,500 sf | 8 stories | 80 units
Status
In Progress | Design Proposal
Client
SMJ Development | Fifth Avenue Committee




Arketekcher's design proposal for VISIONS Brooklyn delivers 80 units, with 32 designated for households at 50% AMI and 47 at 100% AMI. The project will also provides a 1,200 sf community garden, and a 5,900 sf community facility for VISIONS/Services for the Blind & Visually Impaired, providing essential resources and support. Notably, 20 units are reserved for B/VI individuals, reinforcing the project’s commitment to serving this community.
The project is both designed to Passive House standards while being contextually sensitive to the adjacent Boerum Hill Historic District, balancing sustainability with historic integration. Public art also plays a vital role in the project anchoring it to its purpose and its place. It features a mural by Brooklyn-based blind artist Emily Gossiaux and through a partnership with Gowanus-based Powerhouse Arts we've reserved space for a rotating exterior public art exhibition.
Arketekcher provided schematic design level services and led the team’s competitive RFP submission. Currently, the design is in review with HPD for project designation.