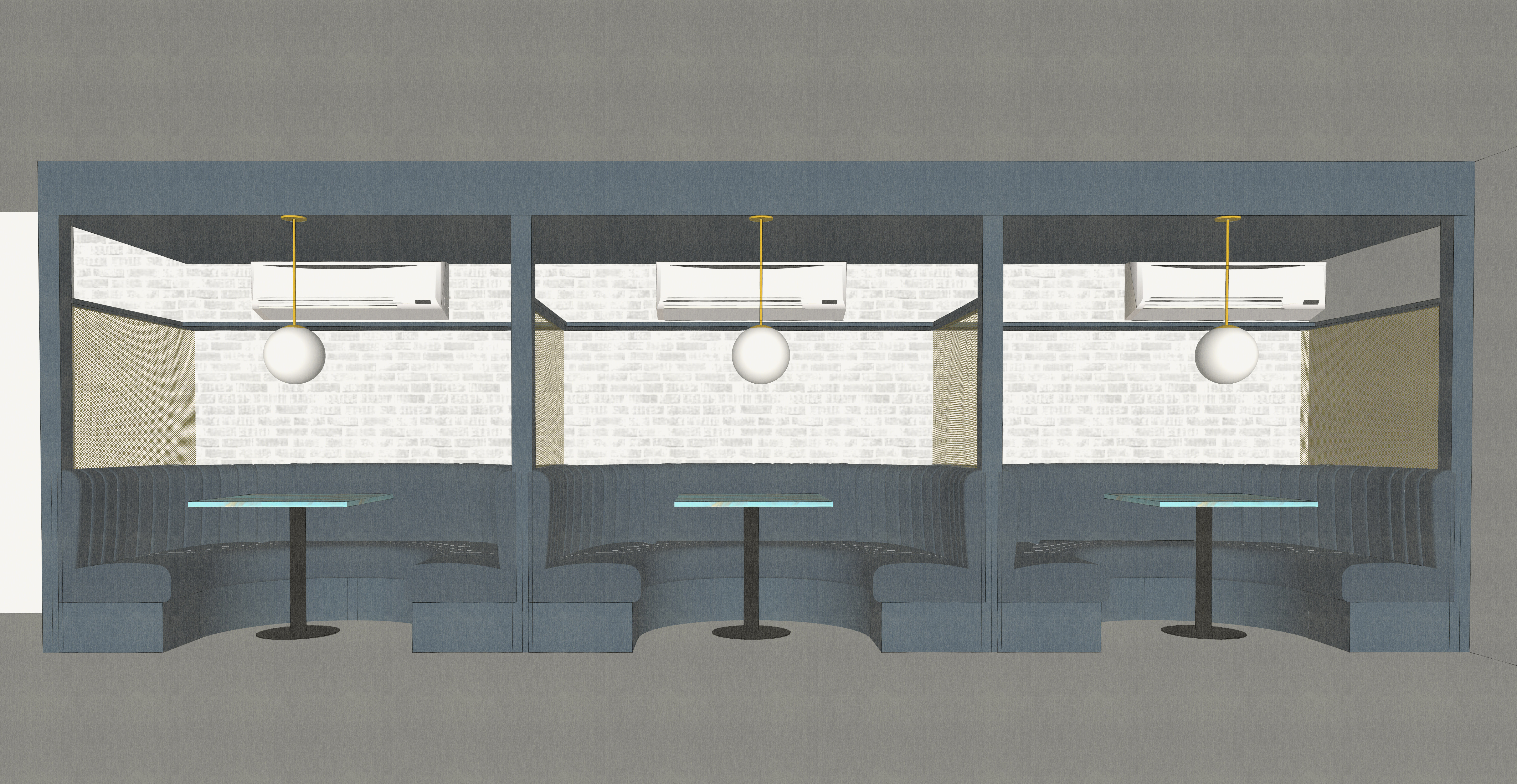
claw daddy’s III
Hell’s Kitchen, New York, NY
4,000 sf
2-stories
Arketekcher designed the new location of a local NYC seafood restaurant in Hell’s Kitchen. Aimed at appealing to the tourist and theater-going-crowd, the design balances the restaurant's existing brand and a new elevated identity.
The existing space has two levels. The ground floor will serve as the main dining area and feature an open kitchen with a custom bar for patrons to sit and watch the chefs in action. The second floor is a lounge and features custom banquettes for an after-dinner drink.
4,000 sf
2-stories
Arketekcher designed the new location of a local NYC seafood restaurant in Hell’s Kitchen. Aimed at appealing to the tourist and theater-going-crowd, the design balances the restaurant's existing brand and a new elevated identity.
The existing space has two levels. The ground floor will serve as the main dining area and feature an open kitchen with a custom bar for patrons to sit and watch the chefs in action. The second floor is a lounge and features custom banquettes for an after-dinner drink.
