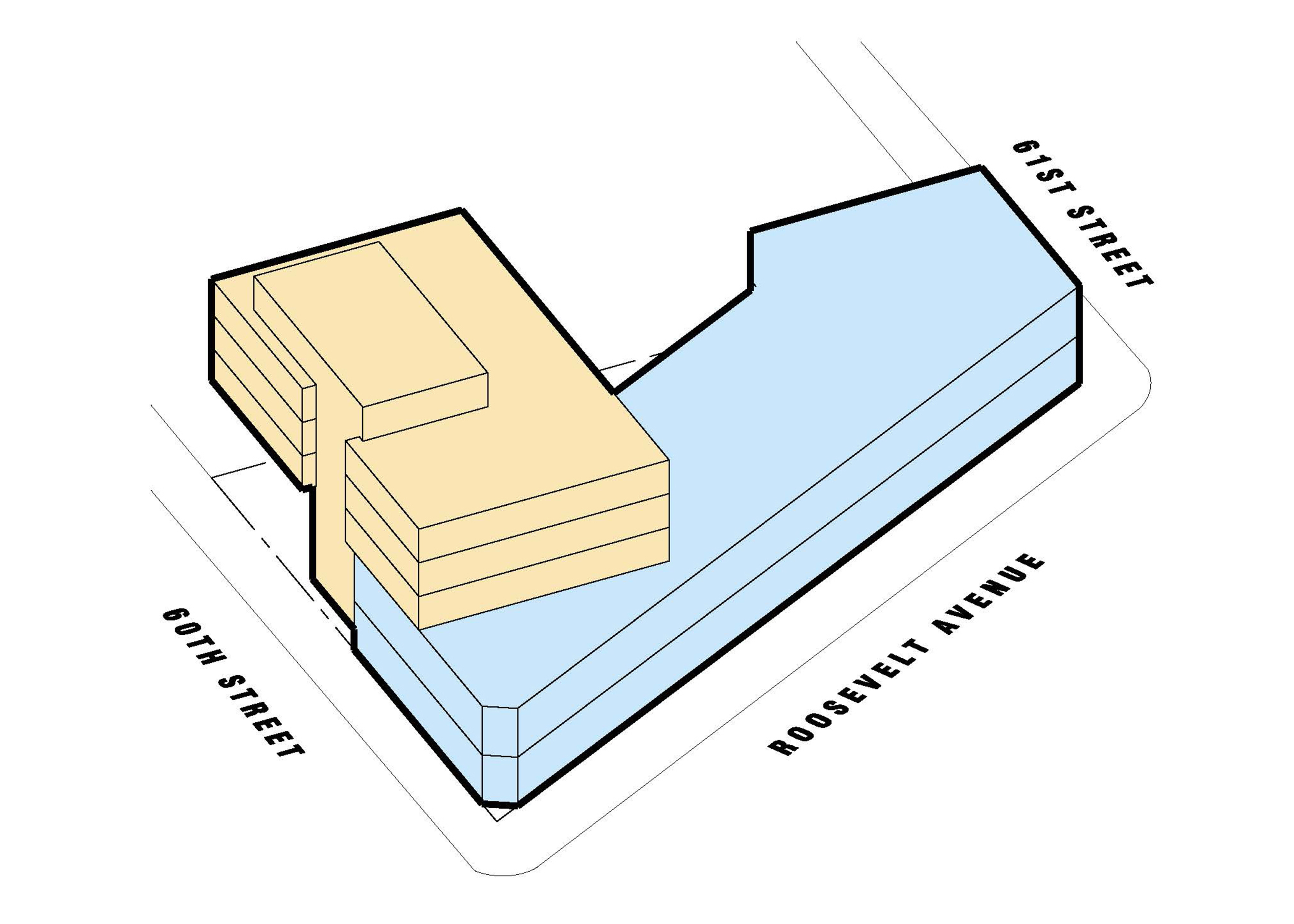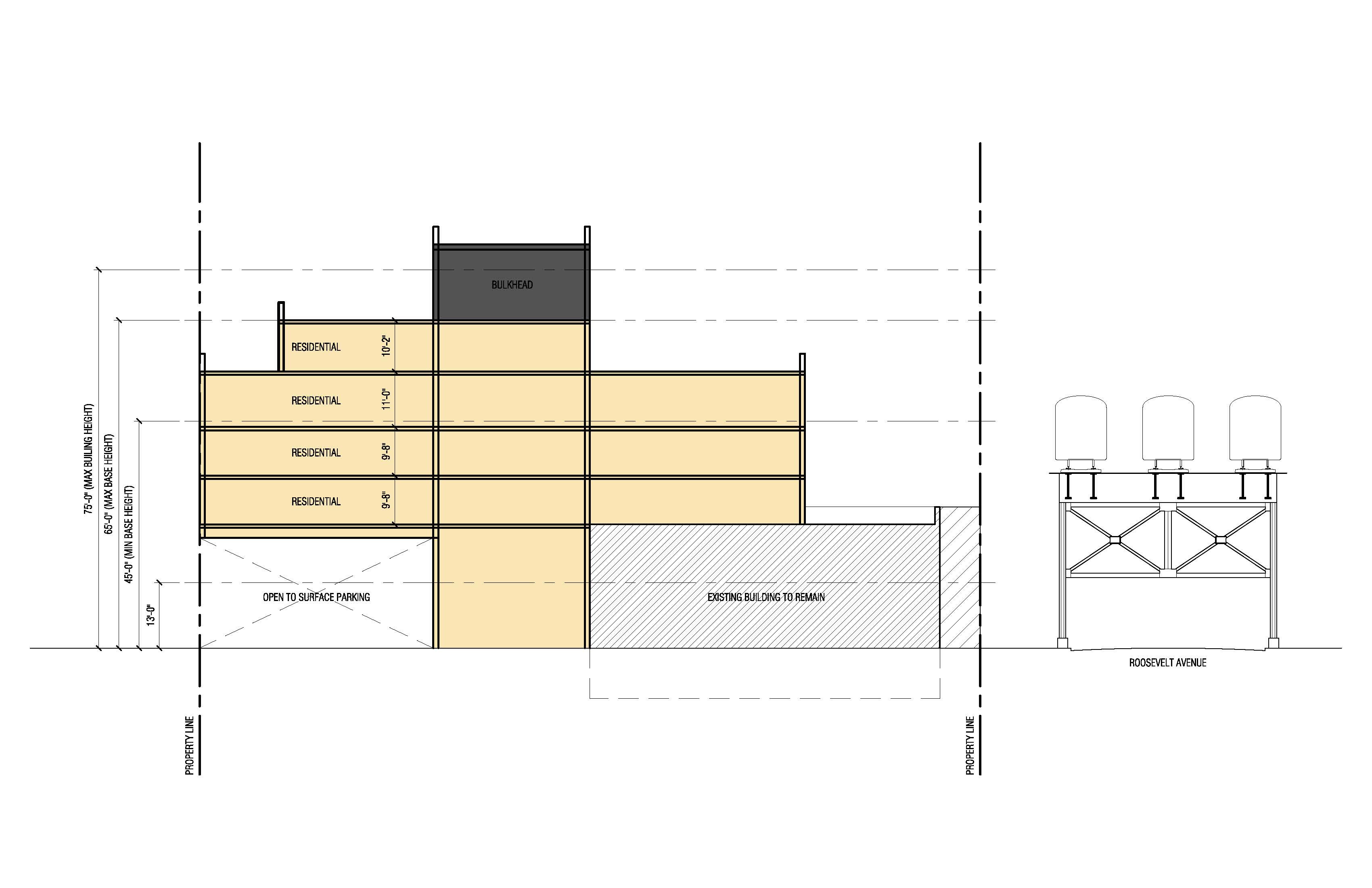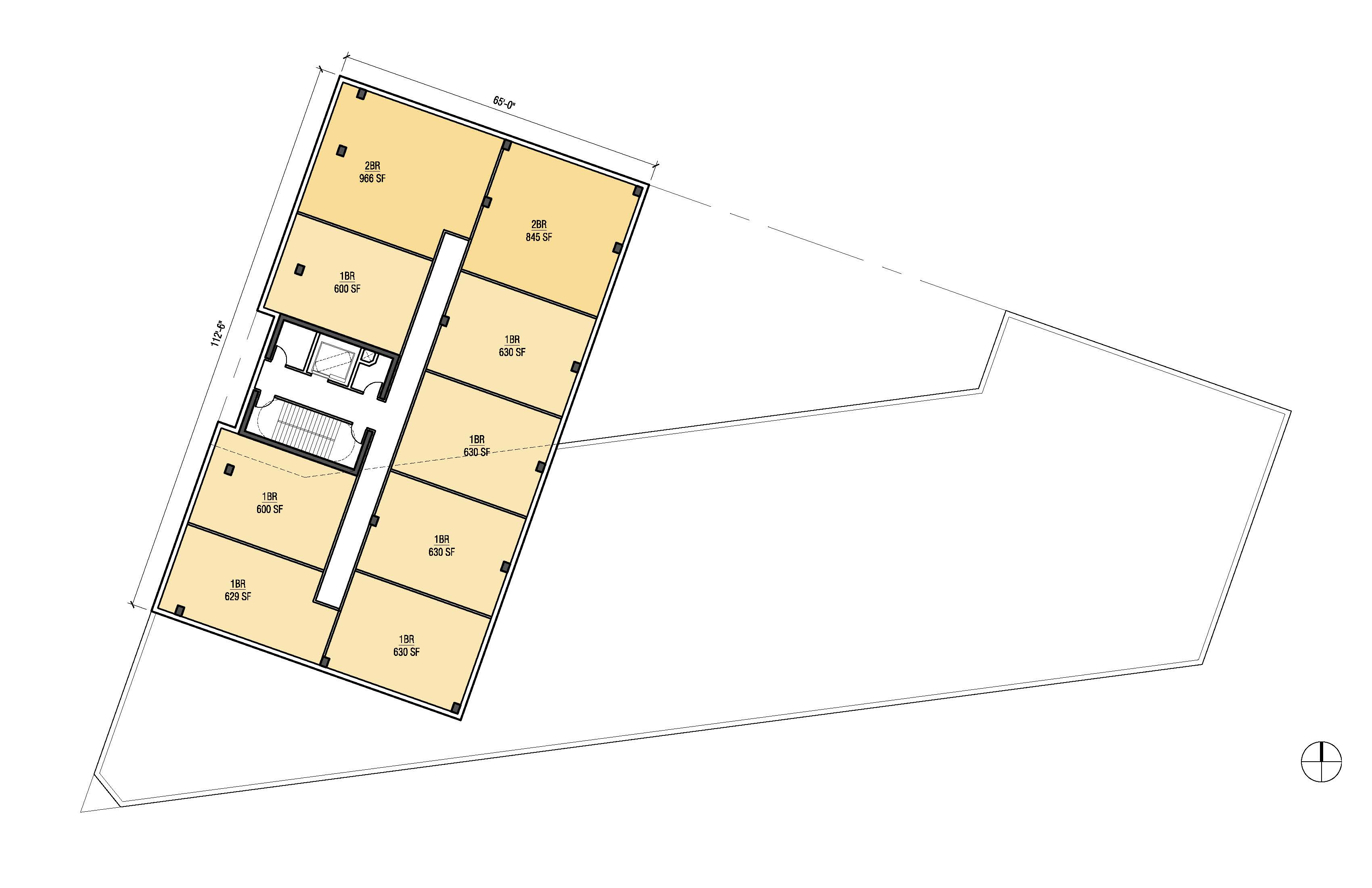
roosevelt residences
Woodside, Queens, NY
25,000 sf
6 stories
arketekcher completed a zoning analysis, feasibility study, and preliminary concept design for a mixed-rate residential addition. The design capitalizes on the existing through-block commercial building’s air rights with a cantilever design, and explores Live-Work concepts. The design works with the constraint of maintaining operations at the commercial building through construction.
After completing the initial phase of the project, arketekcher is now working to update the existing commercial building to obtain a new Certificate of Occupancy from the NYC Department of Buildings. Partnering with an expediter, this phase will take several months prior to moving on with the new addition.
25,000 sf
6 stories
arketekcher completed a zoning analysis, feasibility study, and preliminary concept design for a mixed-rate residential addition. The design capitalizes on the existing through-block commercial building’s air rights with a cantilever design, and explores Live-Work concepts. The design works with the constraint of maintaining operations at the commercial building through construction.
After completing the initial phase of the project, arketekcher is now working to update the existing commercial building to obtain a new Certificate of Occupancy from the NYC Department of Buildings. Partnering with an expediter, this phase will take several months prior to moving on with the new addition.

